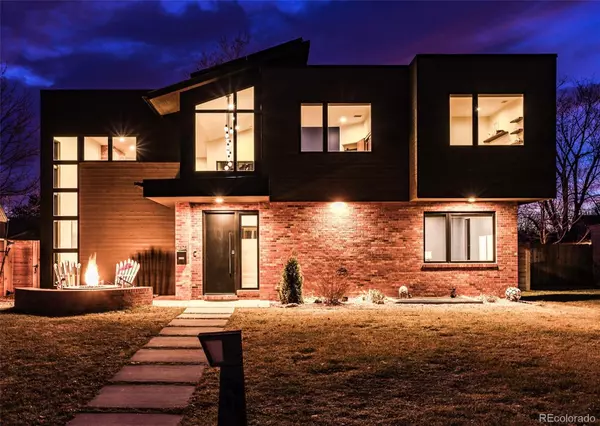$1,950,000
$2,049,000
4.8%For more information regarding the value of a property, please contact us for a free consultation.
6 Beds
4 Baths
4,498 SqFt
SOLD DATE : 04/19/2024
Key Details
Sold Price $1,950,000
Property Type Single Family Home
Sub Type Single Family Residence
Listing Status Sold
Purchase Type For Sale
Square Footage 4,498 sqft
Price per Sqft $433
Subdivision Cherry Hills Vista
MLS Listing ID 2909791
Sold Date 04/19/24
Style Contemporary
Bedrooms 6
Full Baths 1
Half Baths 1
Three Quarter Bath 2
HOA Y/N No
Abv Grd Liv Area 2,909
Originating Board recolorado
Year Built 2019
Annual Tax Amount $7,114
Tax Year 2022
Lot Size 6,969 Sqft
Acres 0.16
Property Description
Designed by renowned architect Brian Daigle and built by Jones Custom Builders in 2019, this bespoke, contemporary, modern home seamlessly unites functionality, design, and sustainability. Tucked away in the University neighborhood and located one mile from the prestigious Slavens K-8 school, this location is as desirable as the home itself. As you enter, the expansive 2-story great room greets you with soaring ceilings, custom built-ins, and exquisite natural light beaming through the floor-to-ceiling windows. The flowing design of the first floor is also complete with an oversized chef's dream kitchen, eat at island, chic fireplace, newly finished hardwood floors, and large multi panel glass door that seamlessly transitions to the covered heated patio. The basement boasts 10ft ceilings, 2 bedrooms, full bathroom, and an expansive home gym mere feet from a magnificent steam room. The 2nd floor continues to amaze with a primary retreat outfitted with a custom walk-in closet, modern bathroom, and private west-facing balcony sure to provide restoration and relaxation. Rounding off the upstairs is a coveted second-floor laundry room, 2 more bedrooms and a full bathroom. To drastically reduce the carbon footprint of the home, a geothermal heating and cooling system runs in tandem with a roof mounted photovoltaic system. These complementary renewable energy sources allow the geothermal heat pump to regulate your home's temperature while being powered by the electricity generated from the solar panels. The backyard space provides lush landscaping, a built-in outdoor kitchen, front and back fire pits, and covered space perfect for alfresco dining. This trophy property provides uncompromising quality and an exquisite living experience you are sure to love at first sight! Main level hardwood oak floors will be refinished for the new owners!
Location
State CO
County Denver
Zoning E-SU-DX
Rooms
Basement Finished, Full
Interior
Interior Features Built-in Features, Eat-in Kitchen, High Ceilings, Kitchen Island
Heating Geothermal, Solar
Cooling Central Air
Flooring Tile, Wood
Fireplaces Type Gas, Great Room, Outside
Fireplace N
Appliance Dishwasher, Disposal, Dryer, Microwave, Range, Range Hood, Refrigerator, Sump Pump, Washer
Exterior
Exterior Feature Barbecue, Fire Pit, Gas Grill, Private Yard, Rain Gutters
Garage Spaces 2.0
Fence Partial
Utilities Available Natural Gas Connected
Roof Type Architecural Shingle,Membrane
Total Parking Spaces 2
Garage Yes
Building
Lot Description Irrigated, Landscaped, Level, Sprinklers In Front
Sewer Public Sewer
Water Public
Level or Stories Two
Structure Type Brick,Metal Siding,Wood Siding
Schools
Elementary Schools Slavens E-8
Middle Schools Merrill
High Schools Thomas Jefferson
School District Denver 1
Others
Senior Community No
Ownership Individual
Acceptable Financing Cash, Conventional, FHA, Jumbo, VA Loan
Listing Terms Cash, Conventional, FHA, Jumbo, VA Loan
Special Listing Condition None
Read Less Info
Want to know what your home might be worth? Contact us for a FREE valuation!

Our team is ready to help you sell your home for the highest possible price ASAP

© 2025 METROLIST, INC., DBA RECOLORADO® – All Rights Reserved
6455 S. Yosemite St., Suite 500 Greenwood Village, CO 80111 USA
Bought with LIV Sotheby's International Realty
"My job is to find and attract mastery-based agents to the office, protect the culture, and make sure everyone is happy! "






